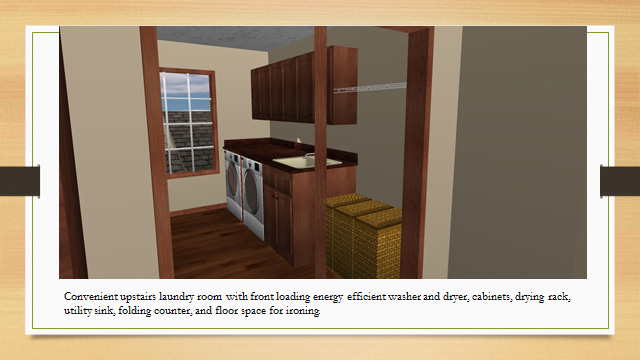Here's the kitchen, dining room, and master bedroom and master bath for The Royal.
Decided to go with pendant lights for the dining room to add a unique effect, a calming blue color scheme, and built-in buffet.
For the kitchen, we have a wood and gray scheme. Pendants and recessed
lighting surround the area. There is a center island with prep sink, gas
stove top, and breakfast area.
The master bath has a separate corner shower with bench and a sunken kidney-shaped jacuzzi tub with recessed floor lighting with a picturesque window and privacy windows. There are his and her sinks. The toilet (not pictured) is in an enclosed room and there is a linen closet and a walk-in closet. The master bath is connected to the master bedroom below.
The master bedroom has a walking in closet, a sitting/reading area and room for a king-sized bed. Sliding doors lead out to a backyard deck which is connected to a barbeque patio and has spiral stairs leading up to the second-floor deck/balcony.
Thursday, May 30, 2013
Wednesday, May 29, 2013
Royal Home Design
Here is a new design I created using Punch! Home Design and Landscape Pro. There is a lot to this house with 3,800 sq. ft. of living space. The first floor boasts 2,600 square feet with optional garage, and the second floor is 1,100 sq. ft. There is a first floor master with bath and a 2-story great room with lots of windows to allow extra lighting. This home also features a study/bedroom on the first floor and a studio space/bedroom on the first floor.
Sunday, May 26, 2013
Zendala #59
Here is the latest mandala I've created taken from the Zendala Challenge at The Bright Owl.
This piece was done on recycled, textured bristol paper with permanent marker. It is a play of warm and cool colors with a sun theme. Enjoy! ~Becca
This piece was done on recycled, textured bristol paper with permanent marker. It is a play of warm and cool colors with a sun theme. Enjoy! ~Becca
 |
| {Zendala #59} |
Wednesday, May 15, 2013
Combined Loves
With this particular piece, I decided to try combining the arts I love in order to visualize: architectural drafting/detail-oriented drawing, patterns, colors, quotes, and Celtic design. Here is the finished product. This is actually a rendering of my own house using the sales flyer we received when we closed. With the photograph of the front and knowledge of the dimensions of the great room and garage, I was able to draw the house. It is to scale (1/4" = 1'0"). Below is the beginning, middle, and end product. Comments are welcome! Thanks! ~Becca
 |
| {Lockmead} |
Saturday, May 11, 2013
Zendala #57
Here is my latest zendala from the zendala dare on The Bright Owl. I used the opportunity to test out a new white marker, a Tim Holtz Distress Marker, that I found at the local craft store. It was fun to play with because the ink starts out invisible before turning white. A neat magic trick. I did have to put on a few coats, however. I also tested a Sakura Souffle marker. It was "whiter," but takes longer to dry and is raised. I've tried paint markers, but they always break on me when I go to use them a second time. They are also oil-based, so they may stain paper. I do LOVE paint markers on canvas. They are so much easier to use than a brush when adding fine lines. A finishing spray evens out the glossy look. I will continue to look for a white pen to use on paper and marker. I hear that Uniball Signo and Sakura Gelly Roll are the best. If you have any suggestions, please let me know.
In the meantime, I hope you like my zendala. Comments are encouraged and welcome! =)
In the meantime, I hope you like my zendala. Comments are encouraged and welcome! =)
 |
| Zendala #57 |
Wednesday, May 8, 2013
Residential Design with CADD Software
While getting myself familiar with a newly purchased computer aided drafting program, I decided to design my own residential. Here are the results of my work.
Subscribe to:
Posts (Atom)





























